Situated in the dense urban suburb of Glebe, New South Wales, Australia, Passive Pocket presents a unique solution to the housing challenges of inner-city living. Designed by Anderson ArquiteturaThis tiny house design is a compact, sustainable residence that reimagines space utilization and energy efficiency. With a total area of just 366 square feet, the project makes ingenious use of a previously unused corner of a block of terraced houses, illustrating how even the smallest space can be transformed into a functional and sustainable living environment.
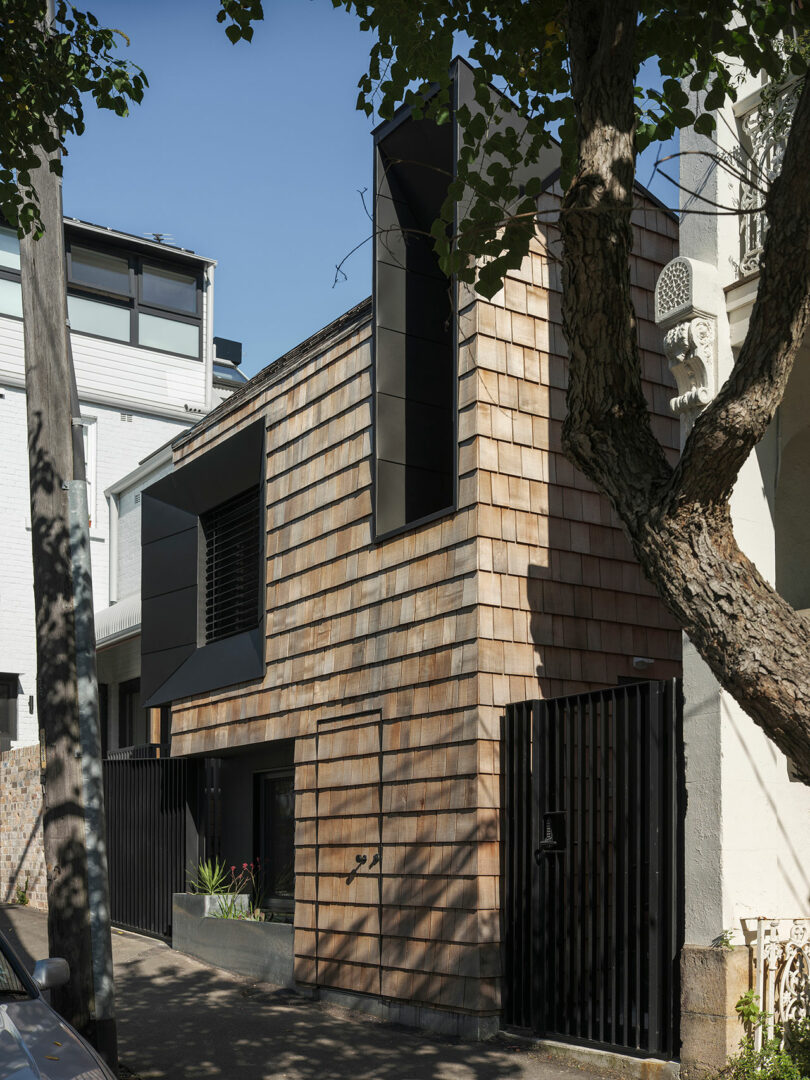
Pocket Passiv embodies creativity in its compact design. Occupying an area of just 290 square feet, the two-story structure integrates a well-thought-out living arrangement. The lower floor combines an office and bedroom, while the upper floor houses a kitchen, dining room and living room, all within a minimalist framework. Despite its small size, the home manages to feel spacious, thanks in part to an impressive double-height bathroom and clever use of vertical space. Submerged slightly below ground level, the design maintains privacy and ensures that sunlight continues to reach neighboring courtyards. The building’s asymmetrical roof allows for the installation of hidden solar panels, balancing aesthetic considerations with power generation needs.
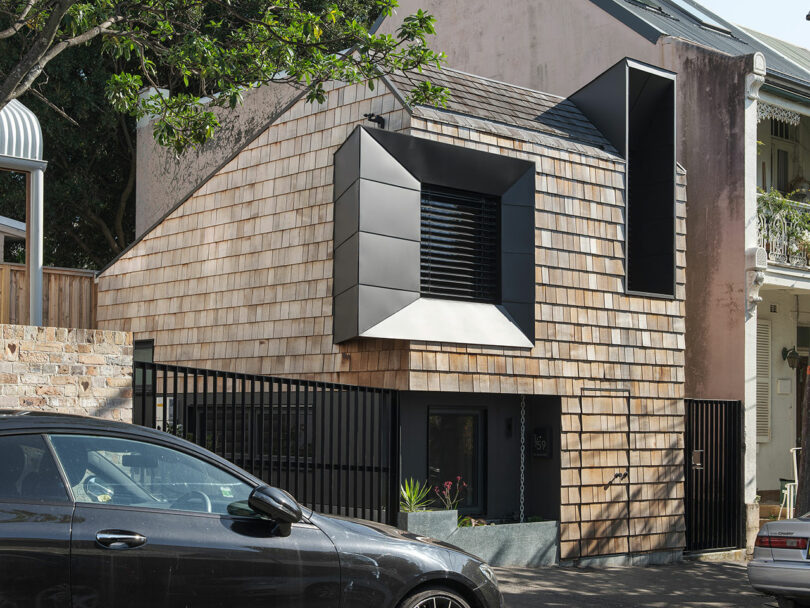
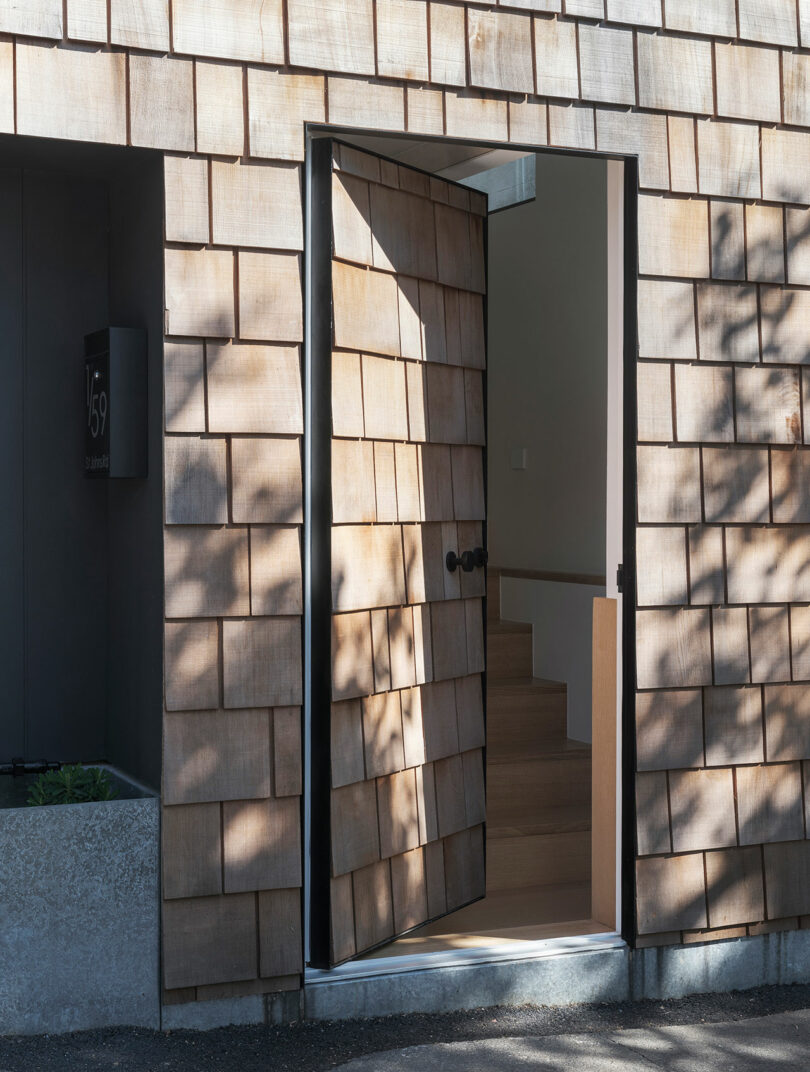
Pocket Passiv’s greatest achievement lies in its commitment to sustainability. The house meets the rigorous Passivhaus Plus standard, a benchmark in energy-efficient construction originating in Germany. This means that the home not only consumes minimal energy, but also generates as much energy as it uses, making it a net-zero energy building. Careful design, including high-performance insulation and airtight construction, ensures thermal efficiency and comfort for its occupants. The use of solar panels on the roof and other green technologies allows the building to remain largely self-sufficient in energy needs.
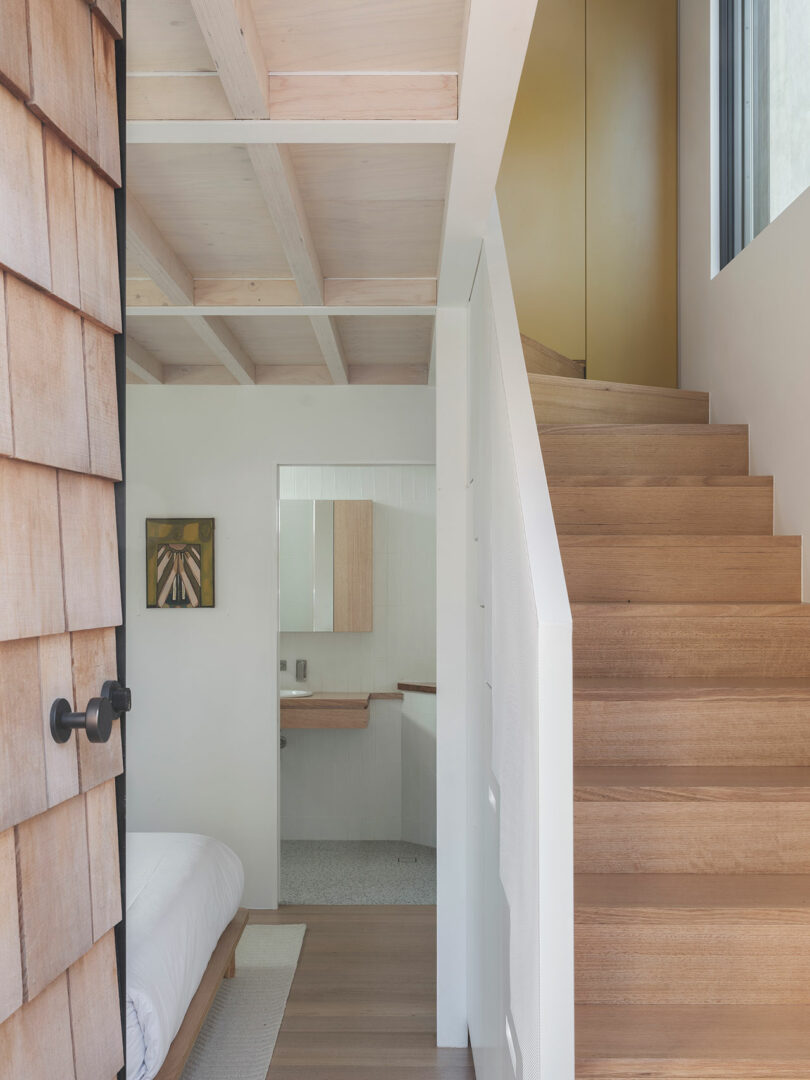
The project had to balance several constraints, including the demands of a city center location and the potential future needs of its occupants. From the start, Pocket Passiv was designed with flexibility in mind. Its layout allows it to function as a stand-alone residence or as an extension to the property’s larger terraced house, opening up options for multi-generational housing or rental opportunities. It also has the potential to serve as short-term accommodation with a private entrance from the street. The two-story design offers a clear separation between living and private spaces, avoiding the cramped feel of many studio apartments.
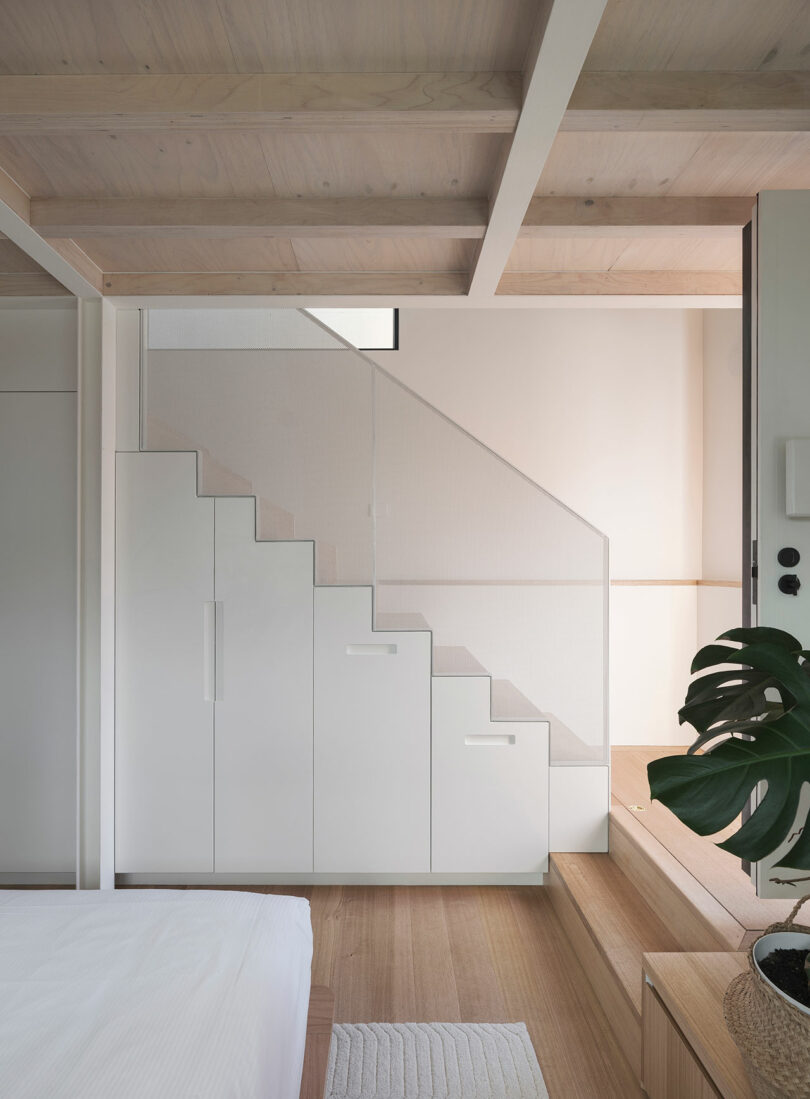
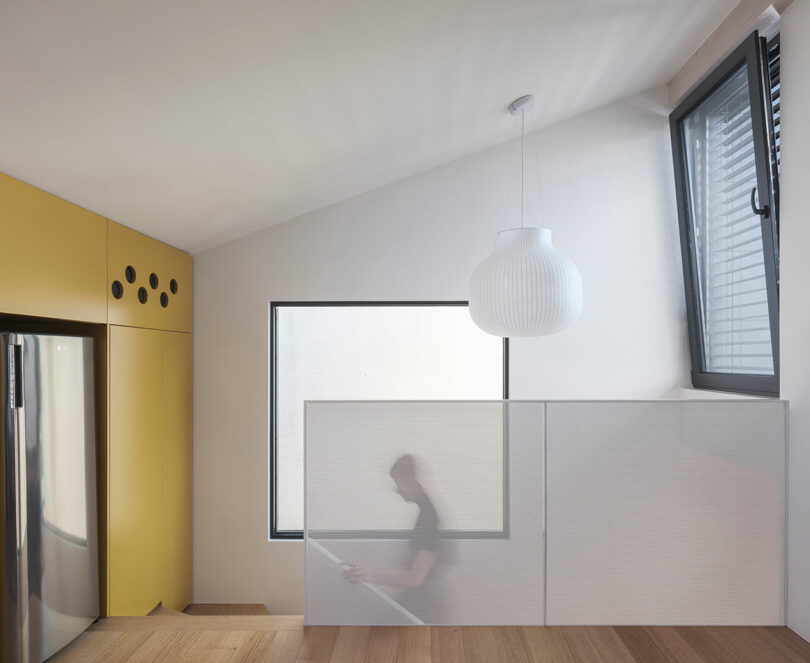
One of the main challenges in designing the Pocket Passiv was making efficient use of the tight space while meeting the customer’s diverse needs. Originally conceived as part of a wider renovation plan for the adjoining terrace house, the studio has evolved into a free-standing structure. This presented its own set of architectural obstacles, from maintaining privacy and access to natural light, to harmoniously integrating the new building into its historic surroundings.
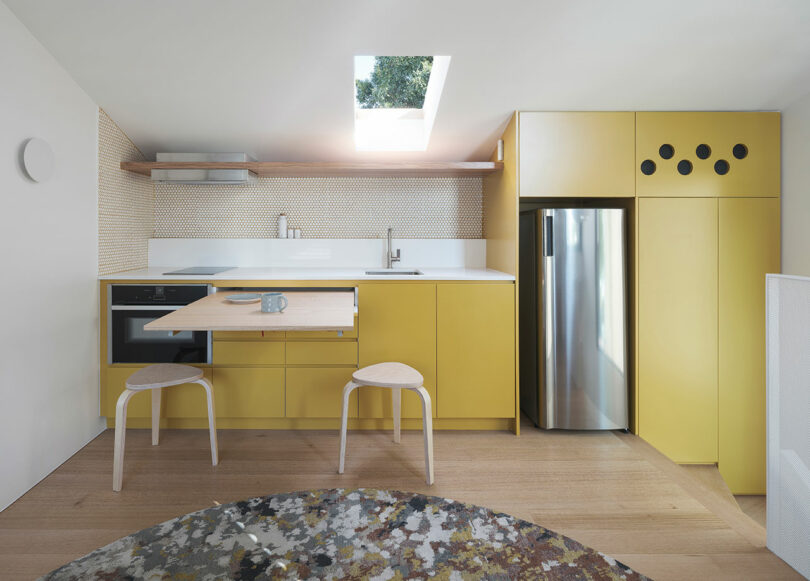
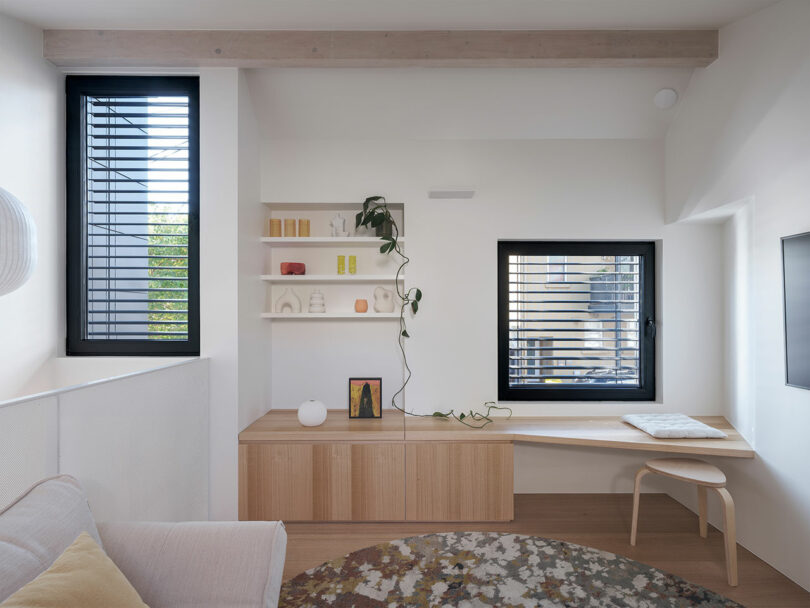
The success of the project can be largely attributed to the collaborative efforts between the client, architect and builder, who worked together to achieve the ambitious sustainability goals. The use of wooden tiles, which age over time, ensures that the building will age gracefully, adding to the architectural structure of the Glebe neighborhood.
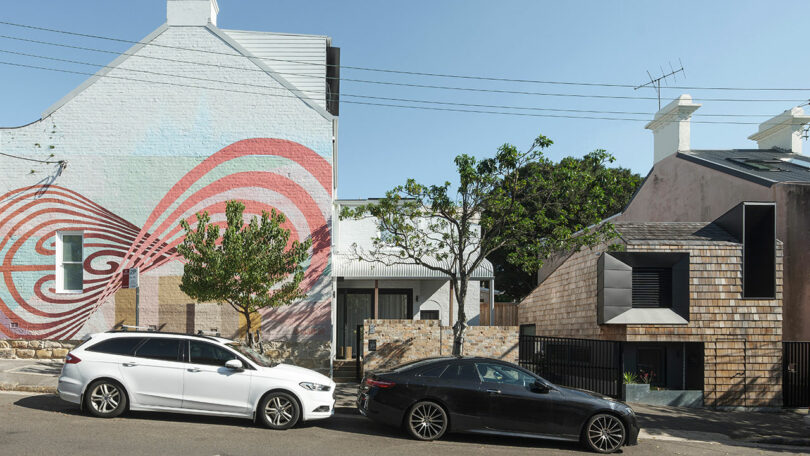
For more information about the Pocket Passiv house or Anderson Architecture, visit andersonarchitecture.com.au.
Photography by Tom Ferguson.
#Pocket #Passiv #square #foot #tiny #home #Australia
